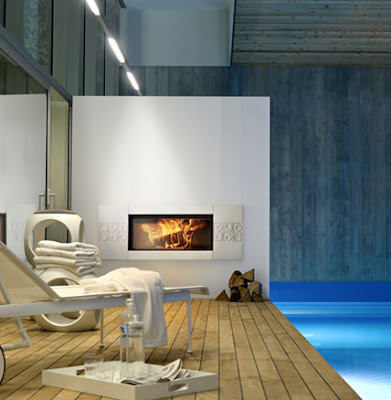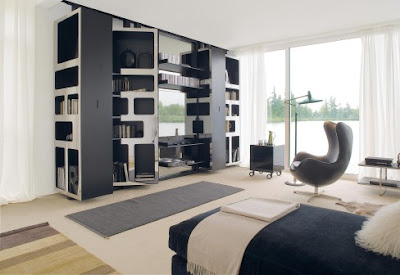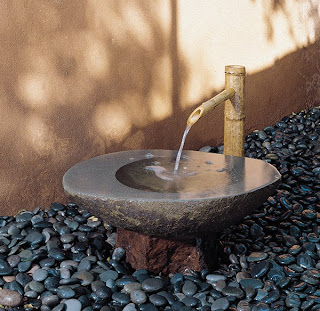I have to be honest with you: I'm fading fast on the organization. I'm sorry I never got Mr.Linky up last week & especially sorry that I haven't been able to check out everyone's projects.
Last week was a crazy week for sure, but I'm having trouble seeing how it's going go get any less crazy now that I'm back at work with 2 little ones at home. SO, in the interest of sanity (my own of course ;) I'm taking a teensy chill pill about the Pure Organization. They won't be every week. (There I said it!) I just can't make it all happen right now. There may be 2 in a row and they may be every other week or I may have a good month and get them all in, but I just need to take some pressure off right now. I hope you can understand & since you're all usually extremely sweet, I'm pretty sure you will ;)
But, I do have one for you this week! Organize & purge the tupperware. This one came out of pure necessity. When all of our tupperware was clean & unused, it got to this:
Eeeeeek! No joke. We'd made a bunch of meals & frozen them for when the baby would be born, but when we ate the meals, we had way too much tupperware! (Add that to the inherited tupperware from family who'd dropped off meals.) Anyway, here was our drawer before: lots of the lids and bottoms had no mates...
And here it is now:
Ahhhhh so much better. I ditched all the mateless pieces (recycled them) and put the inherited stuff in a bag to return, and now it's feeling so much better. The key is this:
I kept one of the mateless containers and filled it with all of the lids for easy matching up. Makes it so much easier! Good luck on this one if you join in!!
xoxo,
lauren
Source URL: http://threemoonsevolving.blogspot.com/2010/02/Visit Future Design Interior for daily updated images of art collection



















































